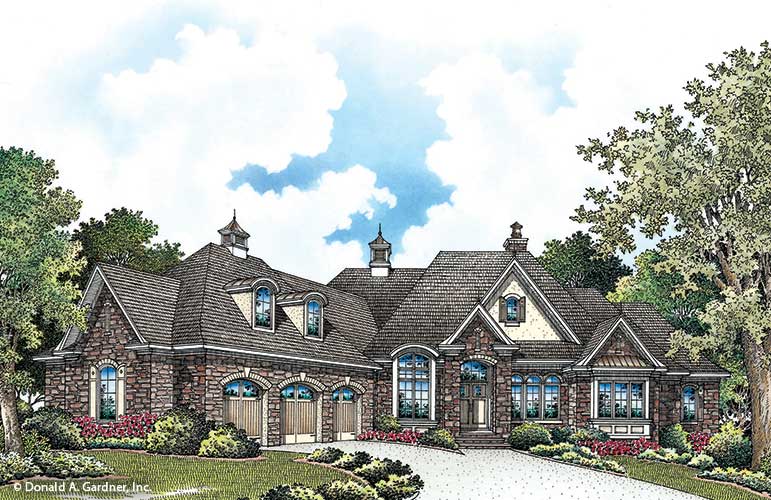The Capistrano Plan 1227-D is being built in Sanford, NC!
Brad D. Cummings Construction Co. Inc is building The Capistrano house plan 1227-D. Follow the progress in this Rendering-to-Reality story!

This luxury home plan captures the essence of fine living. Stately stone and gentle arches create a welcoming facade and make a grand statement in Old World style. Luxurious details and abundant conveniences define The Capistrano. A domed foyer, coffered dining room and spacious library form a sophisticated entry that flows into the large great room. A gourmet kitchen and adjoining hearth room are equally perfect for family living and lavish entertaining. Unique in its design, the circular breakfast area adds visual interest.
The extraordinary master suite offers a double door entry, fireplace and beautiful curved window bay, while the well-appointed bath offers separate vanities and spacious shower. A guest suite with private bath completes the first floor. A convenient elevator offers access to the walkout basement level, with two additional bedrooms and a spacious rec room with fireplace, bar and wine cellar. Outdoor living takes center stage, with a screened porch, deck, and multiple covered porches on both levels. Additional details include a three-car garage, utility with sink, concealed powder room and e-space.
Click here to see Site Clearing & Excavation
Click here to see the Foundation
Framing:









About the builder:
With over 20 years of custom home building experience, Cummings Construction understands how personal a new home project is. We believe that the custom home building process should be collaborative and rewarding rather than stressful. Our name has become synonymous with award winning quality, craftsmanship, and attention to detail. Quality is more than what’s seen in the finishing touches. It’s a process that is built on a firm foundation, trusted relationship, and integrity. We are proud to have established ourselves as one of the premiere custom home builders in central North Carolina.
More photography coming soon!
Are you building Donald Gardner house plans? We would love to feature the progress in our Rendering-to-Reality series. Contact us at 1-800-388-7580 or email info@dongardner.com.
The post Capistrano Plan 1227-D | Rendering-to-Reality appeared first on Don Gardner House Plans.









































